Mr. Rayan’s Residence
Project Details
This project reflects a calm and refined aesthetic with clean lines, soft tones, and elegant lighting details.
Living Areas:
Spacious layouts with low-profile sofas, layered lighting, and soft neutral palettes. Accents of blush and bronze add warmth.Entrance & Hallway:
Sleek paneling and integrated lighting emphasize simplicity. Natural textures and indoor plants bring freshness.Dining Area:
A bright space with a grand chandelier, modern patterned chairs, and symmetry in layout, highlighting understated elegance.Kitchen:
A functional U-shaped design using glossy white cabinets, wood textures, and marble backsplash for a modern yet inviting feel.Staircase:
Glass and marble finishes with vertical lighting strips create a sleek visual connection between levels.Outdoor Space:
A modern vertical garden with a black stone waterfall feature, greenery, and mood lighting enhances relaxation.
The design offers a luxurious modern experience rooted in simplicity and comfort.
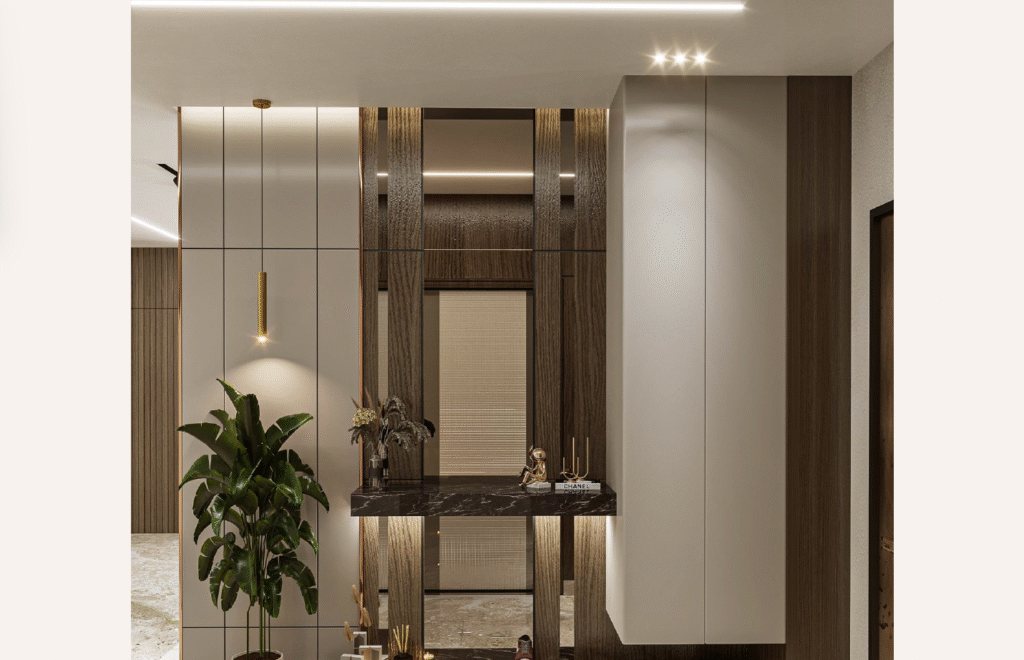
Project Gallery
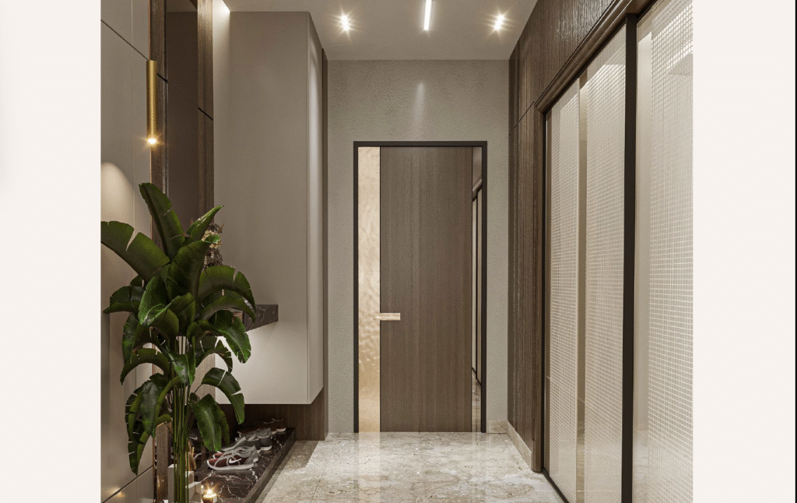

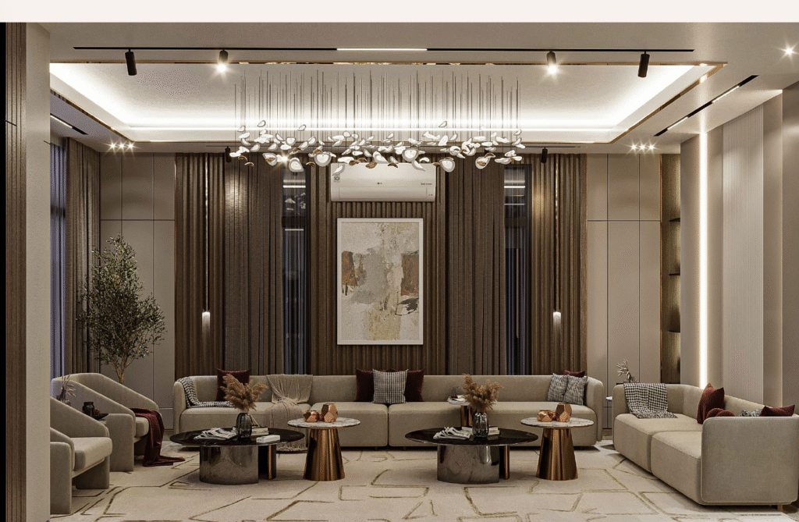
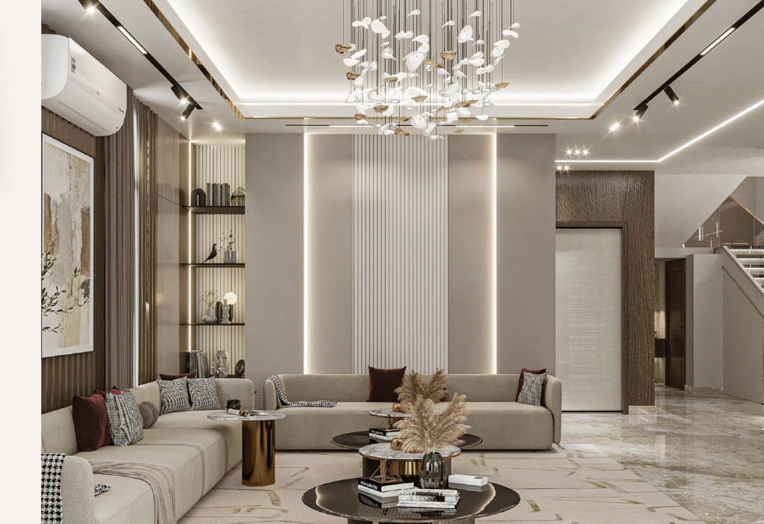
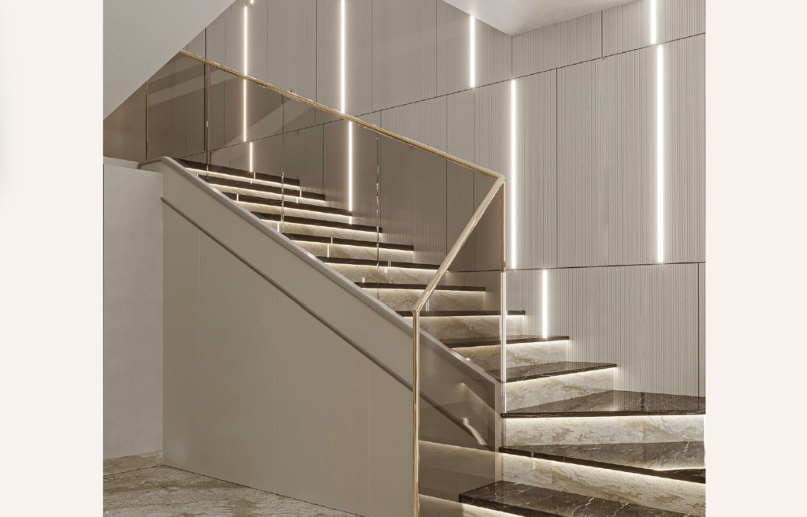
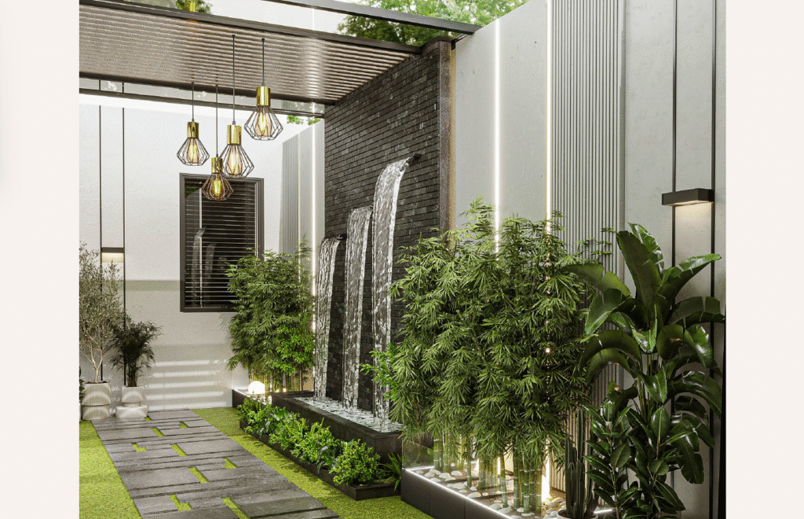
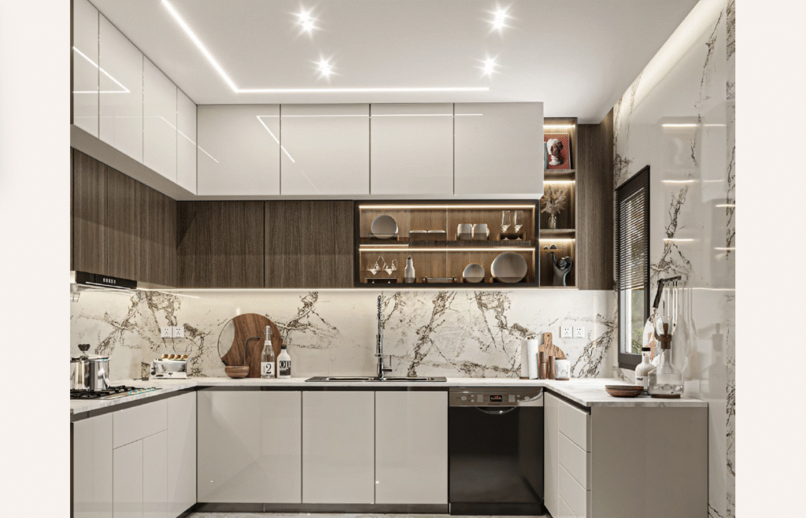
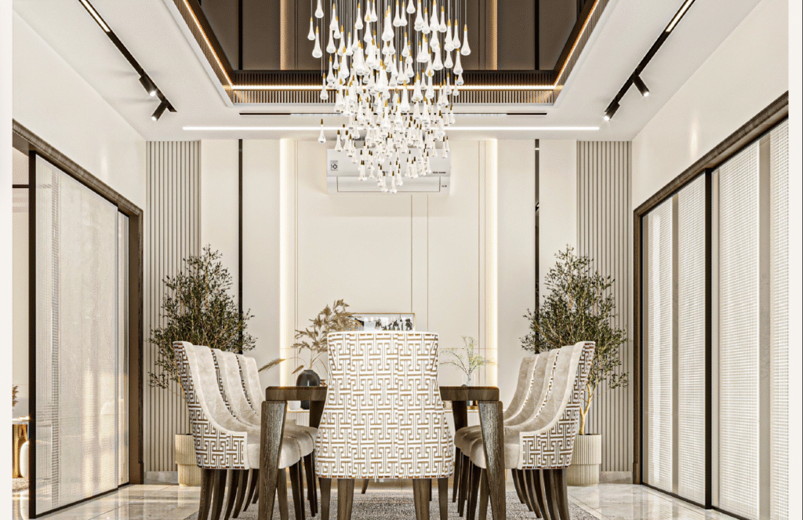
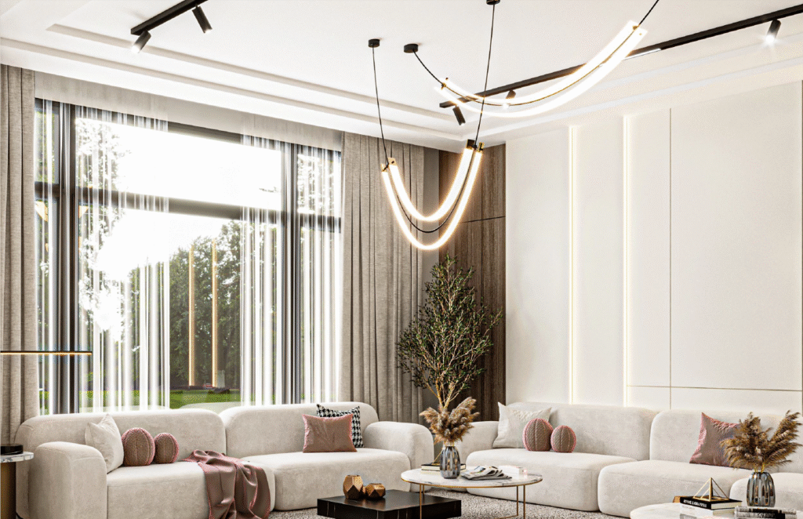
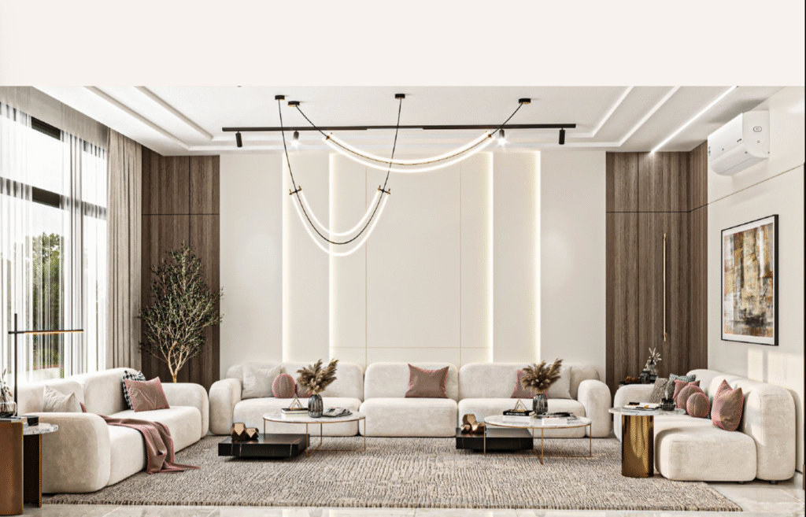
Related Posts
No posts found!