Ms. Amal Al-Otaibi’s
Project Details
Ms. Amal Al-Otaibi’s project showcases a refined modern interior that harmonizes elegance, comfort, and a strong connection to nature. The design flows smoothly between indoor and outdoor spaces, highlighting thoughtful material choices, sleek lines, and warm lighting.
Project Description:
Interior Courtyard
Features tropical plants, natural stone walls, and cascading water elements, creating a serene and refreshing focal point. Soft spherical lighting enhances the garden’s visual depth and ambiance.Living and Dining Area
Open-plan layout with neutral tones—beige, olive green, and natural wood. Contemporary furniture and geometric pendant lighting create a welcoming and sophisticated setting.Staircase Zone
Combines marble and wood steps with concealed lighting. A striking chandelier adds vertical elegance and movement.Outdoor Garden Lounge
A calming retreat with rattan seating, chaise lounges, and vertical greenery. Accent lighting integrated into the walls elevates the visual appeal and functionality.Bedrooms
The master bedroom features earthy tones, soft fabrics, and brass lighting fixtures, delivering a hotel-like experience.
The additional bedrooms reflect personality and functionality, including a playful nursery with pastel wall dots and custom storage.
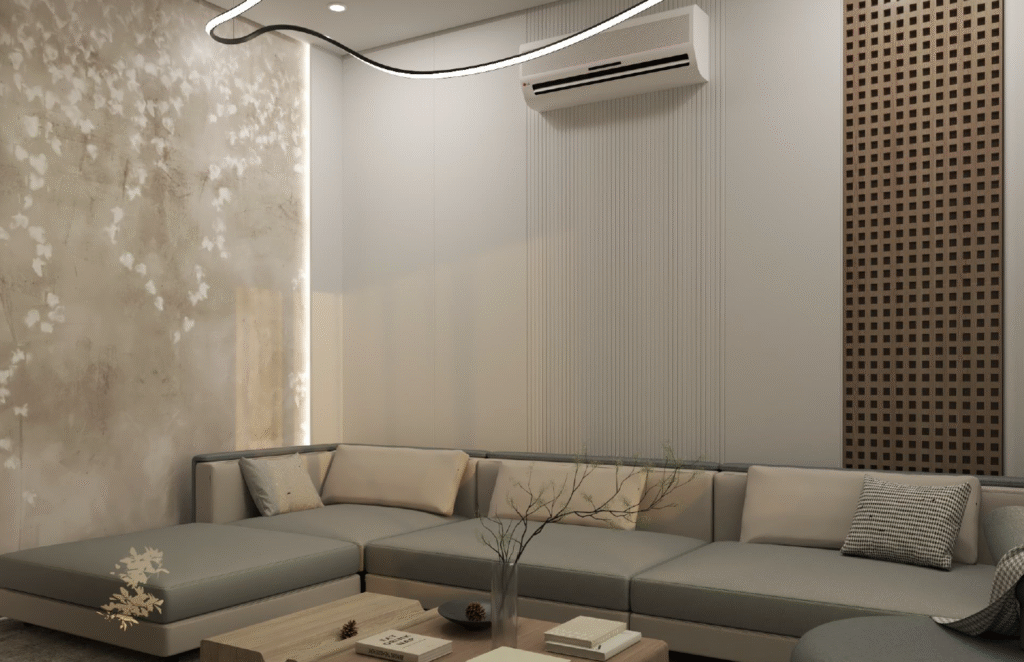
Project Gallery
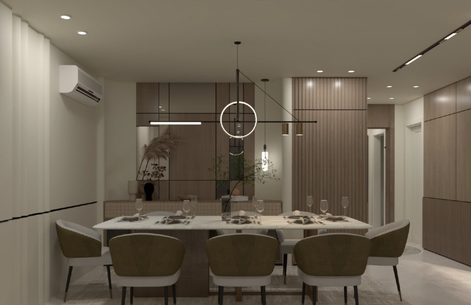
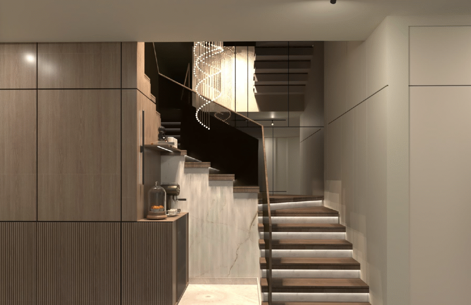
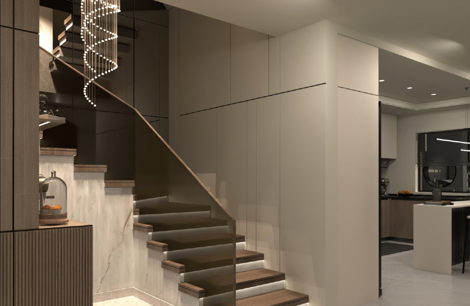
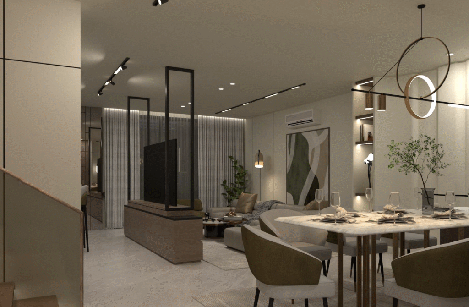

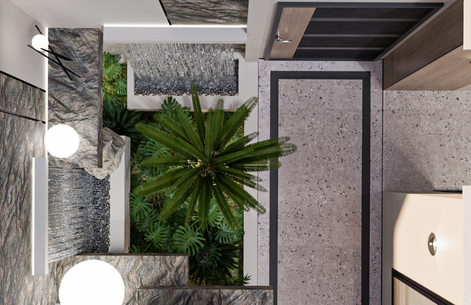
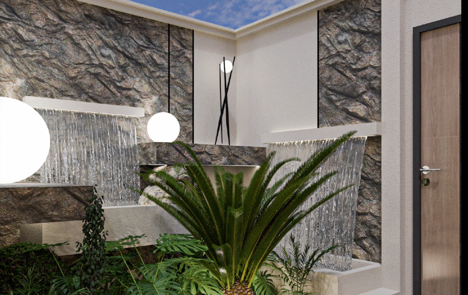
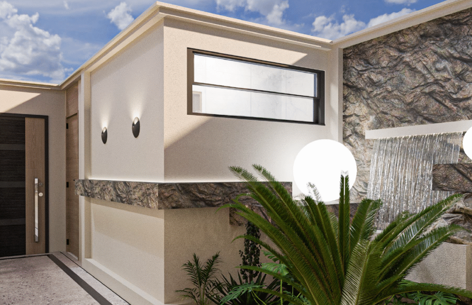
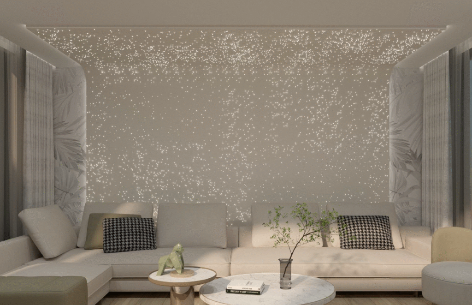
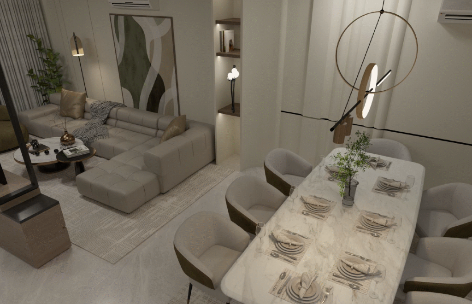
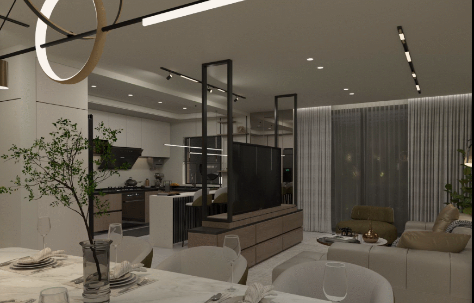
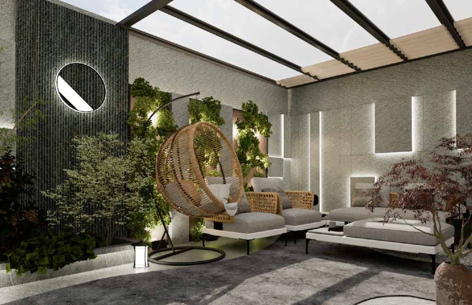
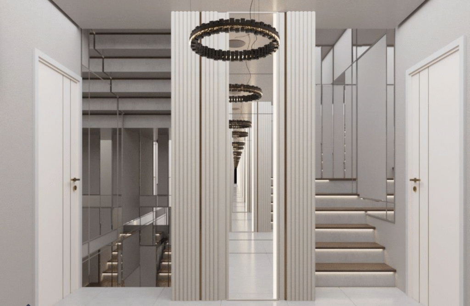
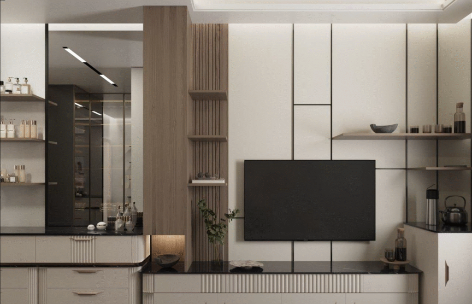
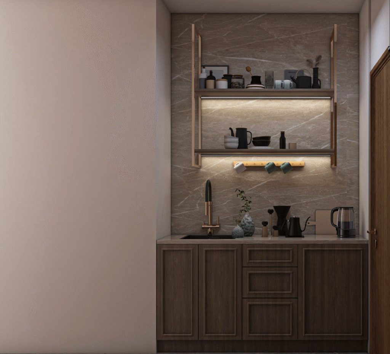
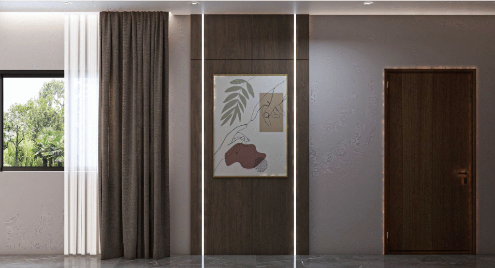
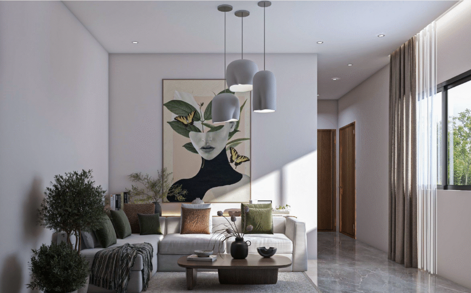
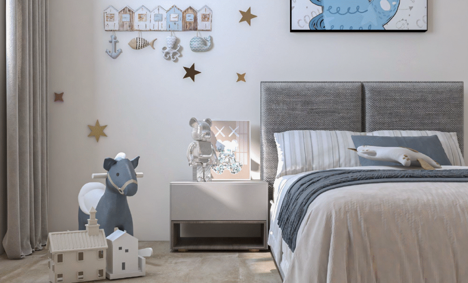
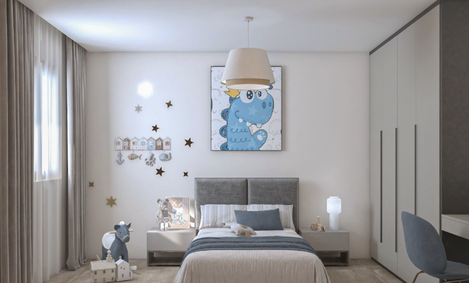
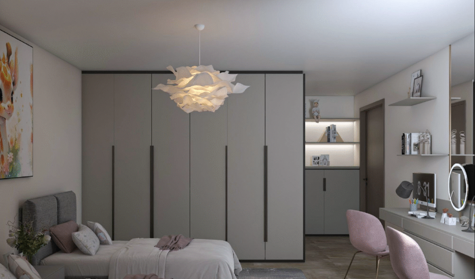
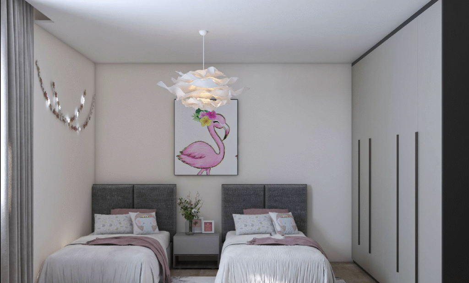
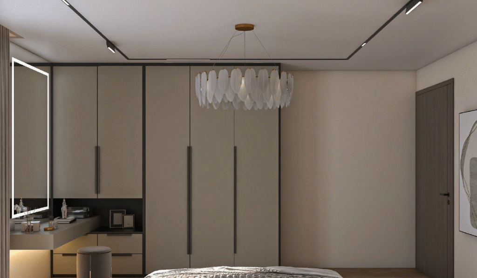
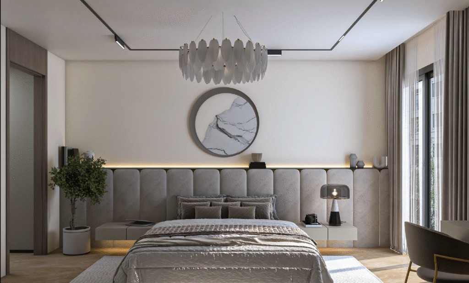
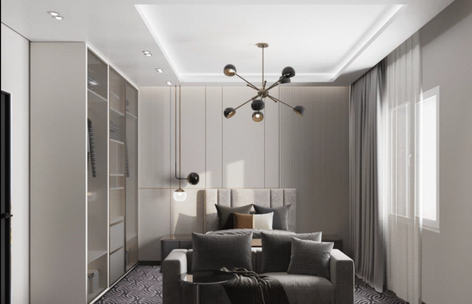
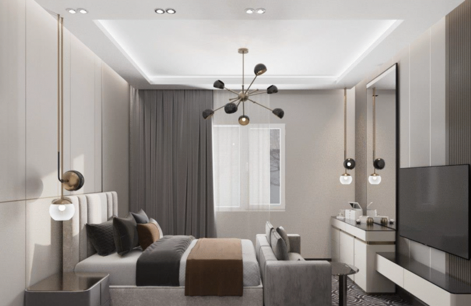
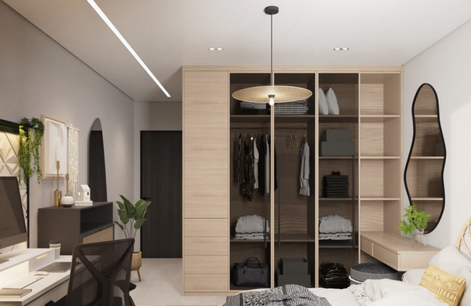
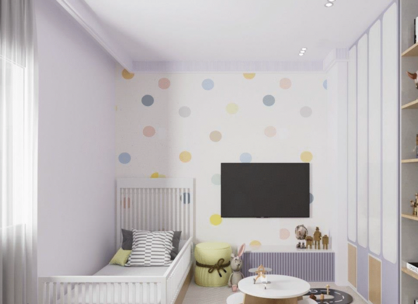
Related Posts
No posts found!