Mr. Salah Al-Otaibi’s residence
Project Details
Design Description:
Master Bedroom
A serene space with a soft color palette of greys and neutrals. The feature wall with vertical upholstered panels and ambient backlighting adds depth. A modern chandelier and abstract wall art enhance the room’s refined feel.Children’s Bedrooms
The girl’s room features light pink and grey tones with playful details like flamingo artwork and butterfly garlands, creating a cheerful and cozy vibe.
The boy’s room includes themed wall stickers and a cartoon artwork in blue tones, offering a fun and imaginative environment while maintaining modern design principles.
Family Lounge
Characterized by soft beige sofas, clean lines, and layered lighting. A striking ceiling pendant fixture and warm wood paneling bring depth to the space.Dressing and Vanity Area
A minimalistic and well-lit vanity space with warm-toned furniture and modern lighting, ideal for daily routines in a calm setting.Guest Bathroom
Showcases rich wood textures and a floating black marble vanity with vessel sinks and hidden lighting—luxurious yet restrained.Courtyard
Features a central olive tree and a structured landscape with accent lighting, blending contemporary outdoor seating and natural tranquility.
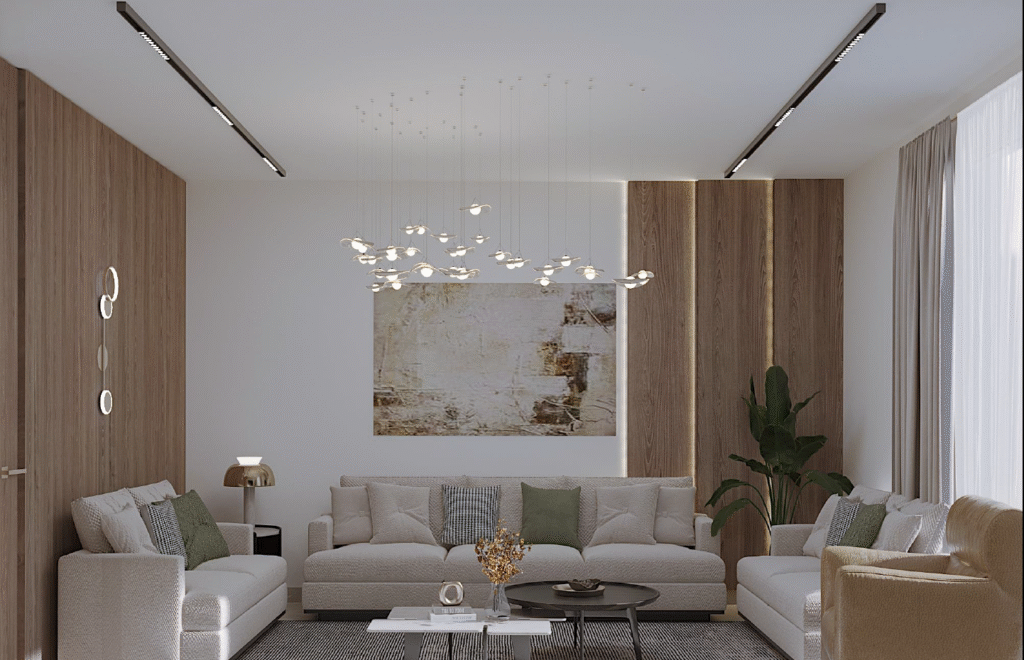
Project Gallery
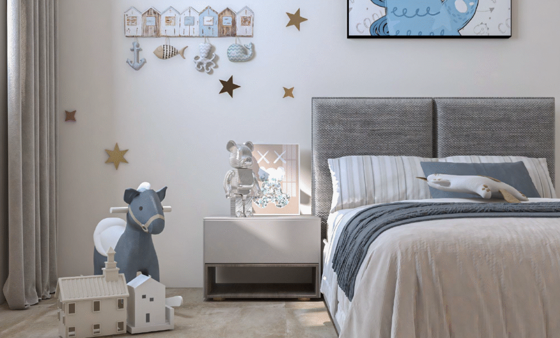
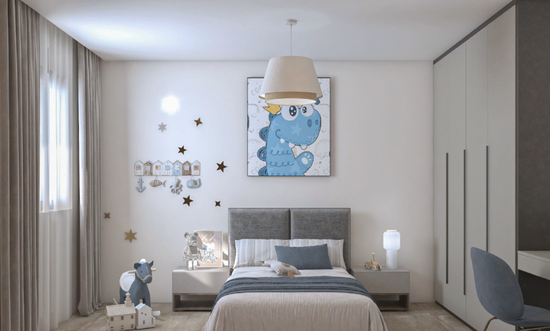
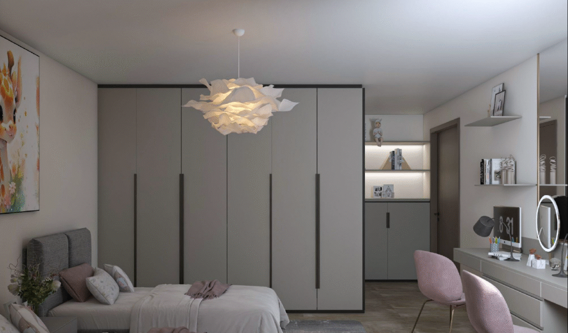
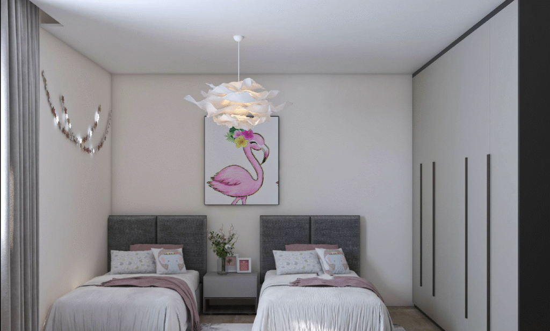
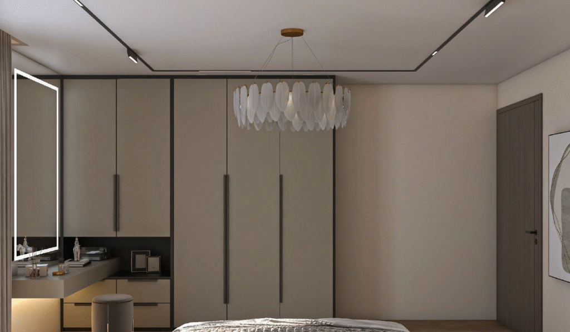
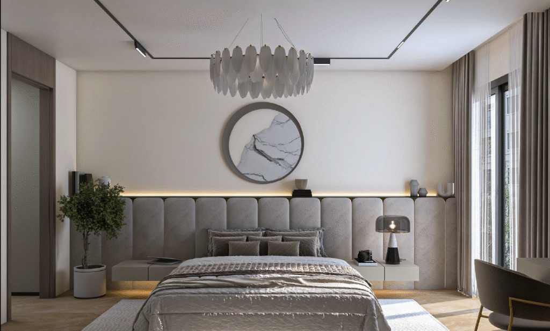
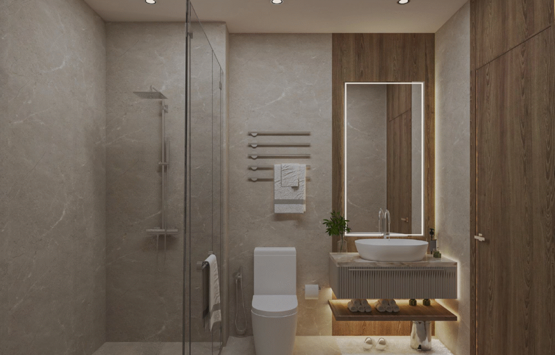
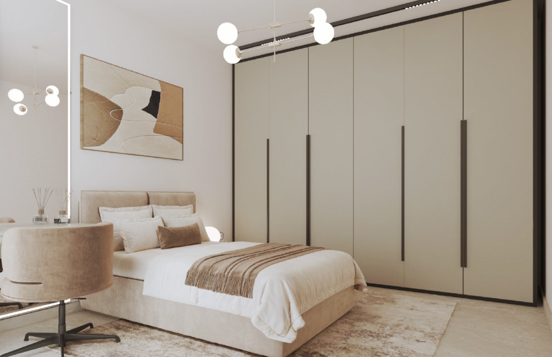
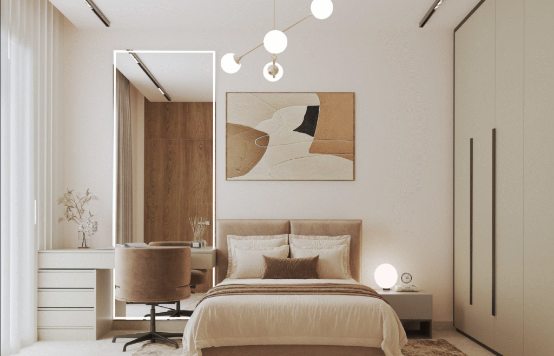
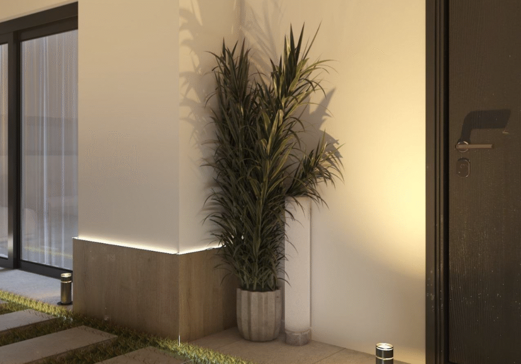

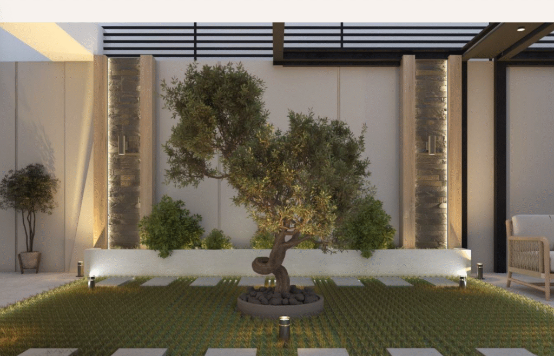
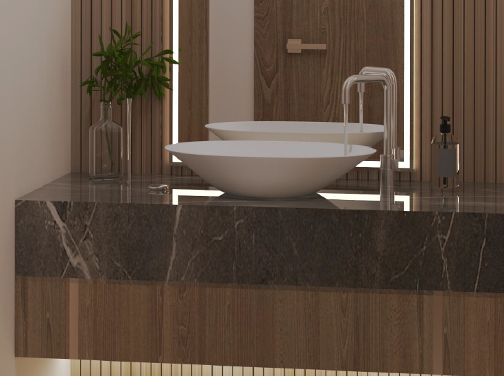
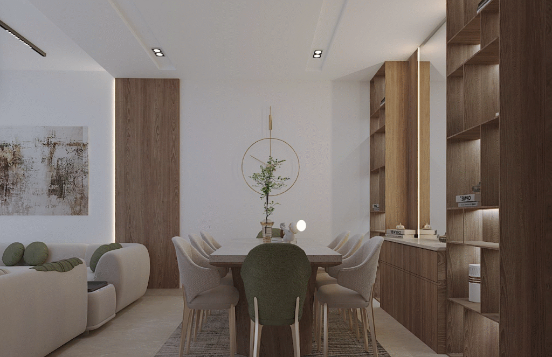
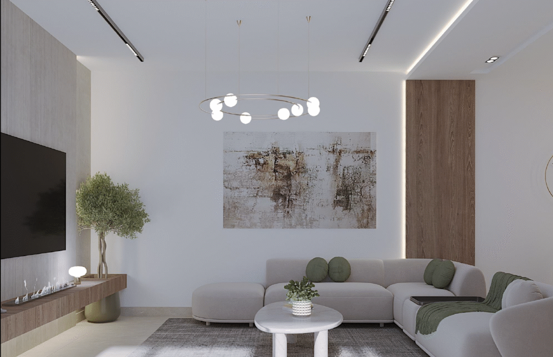
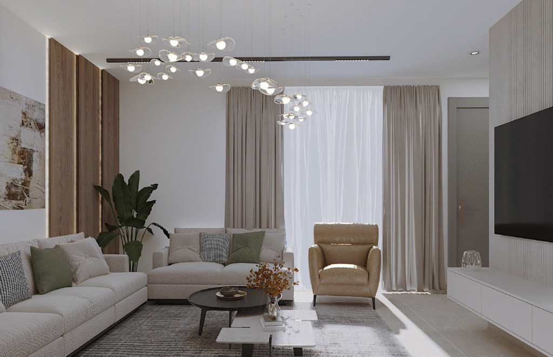

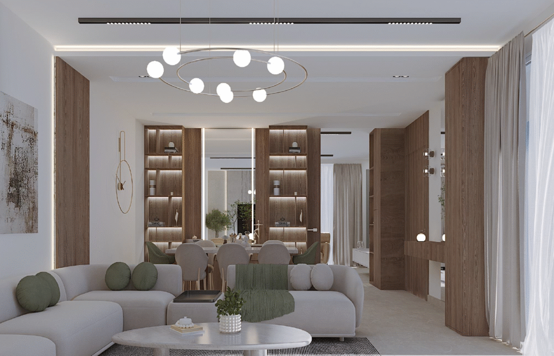
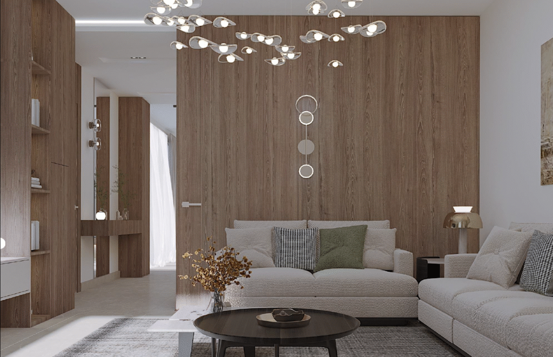
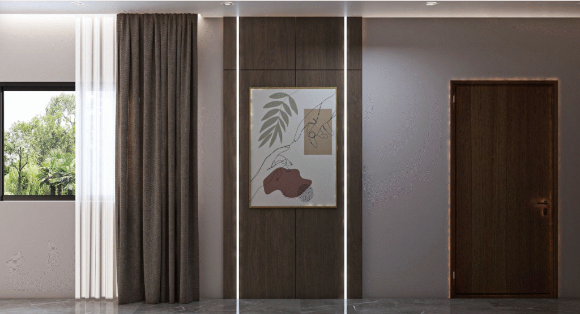
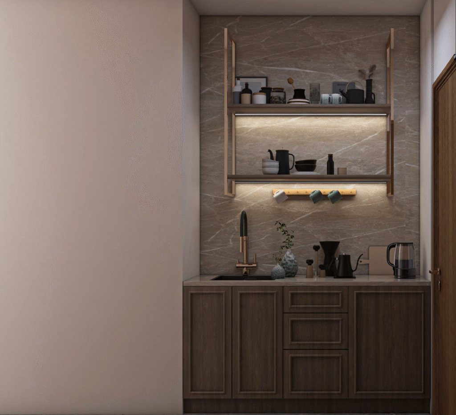
Related Posts
No posts found!